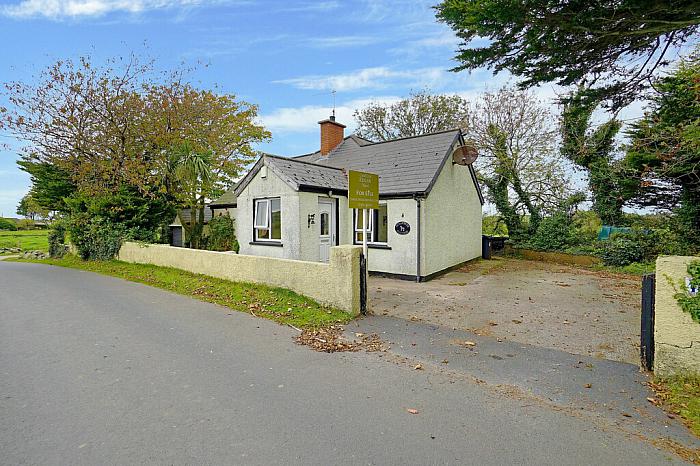Description
Built in 1872 this four bedroom cottage is full of character and charm with many original features, wood beam ceilings and thick inset windows. Extended in 2002 the property now offers a wealth of spacious accommodation throughout providing a mix of both old-world charm with modern living. Located on the shores of Strangford Lough, between with the bustling market town of Newtownards and Portaferry with its marina, local amenities and schools, there are plenty of opportunities to enjoy the great outdoors, from sailing on the Lough, cycling and fishing. Overlooking the surrounding countryside the cottage will have great appeal to those looking for a quieter and more relaxed pace of life in a picturesque semi-rural location or with equestrian needs as the property comes with two stables, tack room and hay shed. Downstairs the property comprises of entrance porch, large lounge with feature brick inglenook fireplace with wood burning stove, spacious kitchen with dining and snug area with timber beam ceilings, extensive living area with French doors out to decked area with countryside views, study/fourth bedroom and recently fitted bathroom suite with feature freestanding bath. Upstairs there are three bedrooms, two of which are doubles and family shower room. Externally the property has driveway for several cars to the side, garage with separate storage/workshop to rear, two stables, tack room and hay shed.
Ground Floor
Entrance Hallway 1.83m x 2.13m (6' 0" x 7' 0")
Stone tiled floor.
Lounge 4.27m x 4.57m (14' 0" x 15' 0")
Feature brick inglenook fireplace with wood burning stove. Stone tiled floor.
Open Plan Living Area 5.79m x 6.1m (19' 0" x 20' 0")
Fitted bar/entertainment area. Carpeted. French doors to decked terrace. Double doors to front garden.
Kitchen with Dining and Snug 6.4m x 3.96m (21' 0" x 13' 0")
Ample range of fitted high and low level units. Plumbed for white goods. Wood flooring. Timber beam ceiling.
Utility 3.66m x 1.83m (12' 0" x 6' 0")
Range of built in units. Tiled flooring. Access to rear.
Bedroom Four/Study 4.27m x 2.13m (14' 0" x 7' 0")
Front aspect. Carpeted.
Bathroom 2.44m x 2.13m (8' 0" x 7' 0")
Modern bathroom suite compromising of pedestal wash hand basin, low flush WC and freestanding bath. Fully tiled floor and walls.
First Floor
Landing 4.88m x 3.05m (16' 0" x 10' 0")
Carpeted.
Master Bedroom 5.79m x 3.96m (19' 0" x 13' 0")
Dual aspect overlooking countryside. Vaulted ceiling. Carpeted.
Bedroom Two 4.88m x 2.74m (16' 0" x 9' 0")
Rear aspect. Vaulted ceiling. Carpeted.
Bedroom Three 2.44m x 2.44m (8' 0" x 8' 0")
Front aspect. Carpeted.
Shower Room 2.44m x 2.13m (8' 0" x 7' 0")
Modern bathroom suite comprising of low flush WC, vanity sink unit and large corner shower. Fully tiled. Velux window.
Outside
Garage 6.4m x 3.05m (21' 0" x 10' 0")
Outside
Store Room/ Work Shop 3.66m x 3.05m (12' 0" x 10' 0")
Access via garage.
Features
- Extended Cottage Built Circa 1872
- Many Original Features Throughout
- Full Of Character and Charm
- Large Open Plan Living Area Leading out to Decked Sun Terrace
- Lounge with Feature Brick Inglenook and Wood Burning Stove
- Large Kitchen with Dining and Snug Area
- Three Bedroom on First Floor
- Study/Fourth Bedroom
- Downstairs Bathroom with Feature Freestanding Bath
- Family Shower Room
- Two Stables, Tack Room and Hay Shed
- Garage with Workshop/Storage to Rear
- OFCH
Location
Mortgage Calculator
Disclaimer: The following calculations act as a guide only, and are based on a typical repayment mortgage model. Financial decisions should not be made based on these calculations and accuracy is not guaranteed. Always seek professional advice before making any financial decisions.

