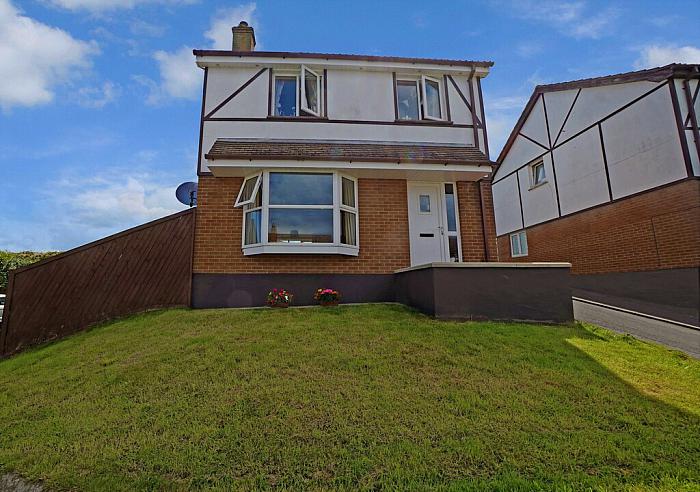Description
This beautifully presented, bright and spacious detached family home is set in a popular and much sought after residential area and with the highly regarded Towerview Primary school literally on its doorstep we expect a high level of interest. Set on a prime corner site the property also benefits from easy access to the shops and amenities of both Bangor and Newtownards, while providing easy commuter routes to Belfast and beyond. The property comprises of welcoming entrance hallway, spacious lounge with feature inglenook fireplace with cast iron stove, open to contemporary dining area and modern fitted kitchen with built in appliances. Upstairs there are three well-presented double bedrooms and modern bathroom with white suite. Externally the property has private gardens to the front providing off street car parking for two cars, and side gate to rear garden. To the rear of the property are extensive perfectly maintained private enclosed gardens laid in lawn, mature trees, and shrubs, the perfect place to sit and unwind and enjoy a sunny summer evening with friends and family.
Ground Floor
Hallway 3.96m x 1.83m (13' 0" x 6' 0")
Under stairs storage. Wood flooring.
Lounge with Dining Area 3.66m x 7.32m (12' 0" x 24' 0")
Feature Inglenook fireplace with cast iron stove. Open to dining area with French doors to rear gardens. Carpeted.
Kitchen 3.35m x 2.13m (11' 0" x 7' 0")
Modern white fitted kitchen with ample rang of high and low level units. Built in oven and hob. Plumbed for white goods. Access to rear garden.
First Floor
Landing 2.74m x 2.44m (9' 0" x 8' 0")
Access to roof space. Airing Cupboard.Carpeted.
Bedroom One 3.96m x 3.66m (13' 0" x 12' 0")
Rear aspect. Carpeted.
Bedroom Two 3.66m x 3.05m (12' 0" x 10' 0")
Front aspect. Carpeted.
Bedroom Three 2.44m x 2.44m (8' 0" x 8' 0")
Front aspect. Carpeted.
Outside
Private gardens to the front with tarmacked driveway providing car parking for two cars. Gated access to rear. Extensive private gardens to the rear, laid in lawn, mature trees and shrubs. Garden shed.
Features
- Modern and Spacious Family Home
- Sought After Location
- Minutes Walk to Popular Local Primary School
- Three Double Bedrooms
- Spacious Lounge with Cast Iron Stove
- Dining Area
- Modern Fitted Kitchen with Built in Appliances
- Extensive Private Enclosed Gardens to Rear
- Driveway for Two Cars
- Gas Heating
Location
Mortgage Calculator
Disclaimer: The following calculations act as a guide only, and are based on a typical repayment mortgage model. Financial decisions should not be made based on these calculations and accuracy is not guaranteed. Always seek professional advice before making any financial decisions.

