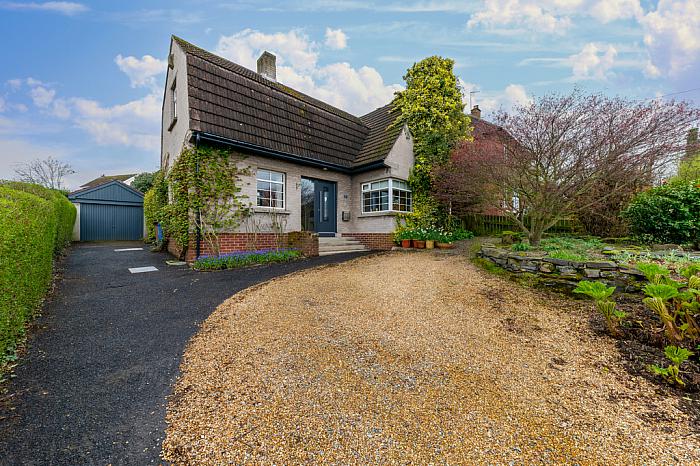Description
This property truly offers a rare opportunity to own a home of exceptional decor and style in a sought-after residential area. Renovated by the current owners this fabulous home is brimming with wonderful eclectic style and quirky accommodation on a superb site with delightful gardens to front and rear. Internally, the property comprises of bright entrance hallway, cosy family room overlooking the rear gardens and exceptional lounge with feature wall mounted gas fire open to the sleek and modern designer kitchen with no expense spared or to detail with quartz works surface, top-of-the-range built-in appliances, including a double oven, convenient raised dishwasher, induction hob with built in extractor and casual dining area all overlooking the south facing rear gardens, providing a delightful view while cooking or dining. The ground floor of the property also includes a beautifully presented double bedroom with vaulted ceilings and French doors leading to the terrace, a perfect spot to enjoy your morning coffee, modern ensuite shower room, separate utility room and downstairs bathroom. Upstairs, there are two double bedrooms, the master bedroom with a contemporary walk-in shower and built in robes. The family bathroom is delightfully decorated, adding to the overall charm of the property. Outside, the property is set in fantastic private gardens with mature trees and shrubs, the current owners have lovingly created various features over the years, including a pond, a raised deck terrace, and a window seating area. The south-facing garden ensures ample sunlight throughout the day and a perfect place to sit, relax and enjoy your surroundings. Set in a prime location in the sought after Bangor West area the property is within easy access to the town centre, many popular schools, transport links to Belfast and within walking distance to Strickland's Glen and the coastal path, a perfect house in a perfect location.
Features
- Spacious and Stylish Contemporary Home
- Sought After Bangor West Location
- Extended and Renovated Throughout
- Three Double Bedrooms
- Master with Walk in Shower Room
- Downstairs Bedroom with French Doors to Sun Terrace and Ensuite Shower Room
- Fabulous Open Plan Living and Kitchen with Bespoke Built in Units and Appliances
- Second Reception/Family Room
- Downstairs Bathroom
- Utility Room
- Superb South Facing Private Enclosed Gardens to Rear
- Garage with Power and Light
- Secure Driveway for Several Cars
- OFCH
Location
Mortgage Calculator
Disclaimer: The following calculations act as a guide only, and are based on a typical repayment mortgage model. Financial decisions should not be made based on these calculations and accuracy is not guaranteed. Always seek professional advice before making any financial decisions.


