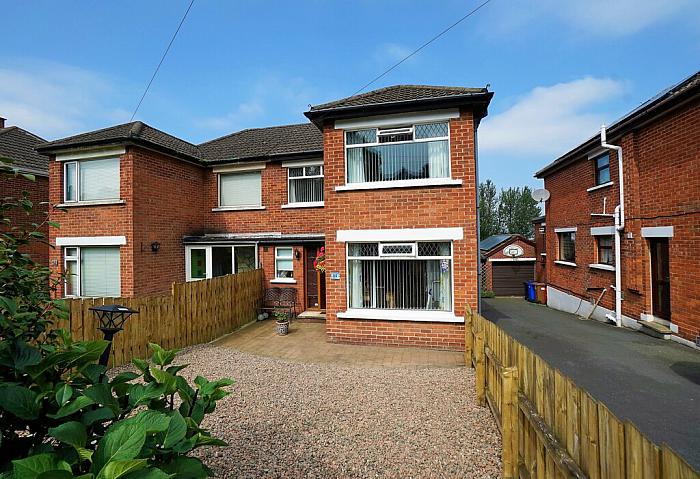Description
This fabulous extended family home offers a wealth of bright and spacious living accommodation throughout. Set in a sought-after residential area in South East Belfast this property will appeal to a broad range of buyers due to its versatile and flexible living accommodation as well as its prime location. Just set of the Knock dual carriage way the property is within minutes to Forestside Shopping Centre and Retail Parks, major transport links and many leading Primary and Grammar schools.
Downstairs comprises of entrance hallway, extensive lounge with feature open fireplace, formal dining area with fabulous views over Belfast, kitchen with casual dining area and downstairs bathroom. On the first floor are three double bedrooms and modern shower room and on the lower level is possible fourth bedroom or reception room with French doors leading out to the sunny raised decked sun terrace. Outside the property are well maintained private enclosed gardens to the front, with mature trees and shrubs and tarmacked drive with access to garage To the rear are private enclosed gardens laid in lawn with raised deck sun terrace and views to Belfast.
Ground Floor
Entrance Hallway 1.83m x 1.83m (6' 0" x 6' 0")
Lounge 3.66m x 5.79m (12' 0" x 19' 0")
Kitchen with Dining Area 4.88m x 2.74m (16' 0" x 9' 0")
Dining Room 4.88m x 3.66m (16' 0" x 12' 0")
Bathroom 1.22m x 0.91m (4' 0" x 3' 0")
First Floor
Bedroom One 3.66m x 2.74m (12' 0" x 9' 0")
Bedroom Two 3.66m x 2.74m (12' 0" x 9' 0")
Lower Level
Bedroom/Reception 3.96m x 3.35m (13' 0" x 11' 0")
First Floor
Bedroom Three 2.74m x 2.74m (9' 0" x 9' 0")
Bathroom 1.83m x 2.13m (6' 0" x 7' 0")
Features
- Fabulous Extended Family
- Sought After Location
- Fourth Bedroom or Third Reception on Lower Level
- Extensive Lounge with Feature Fireplace
- Solid Oak Kitchen with Casual Dining Area
- Formal Dining Area with Views Over Gardens and Belfast
- Contemporary Shower Room with Underfloor Heating
- Driveway with Car Parking for Two Cars
- Private Enclosed Gardens to Front and Rear
- Raised Decked Sun Terrace
- Garage with Electric Doors
- OFCH
Location
Mortgage Calculator
Disclaimer: The following calculations act as a guide only, and are based on a typical repayment mortgage model. Financial decisions should not be made based on these calculations and accuracy is not guaranteed. Always seek professional advice before making any financial decisions.

