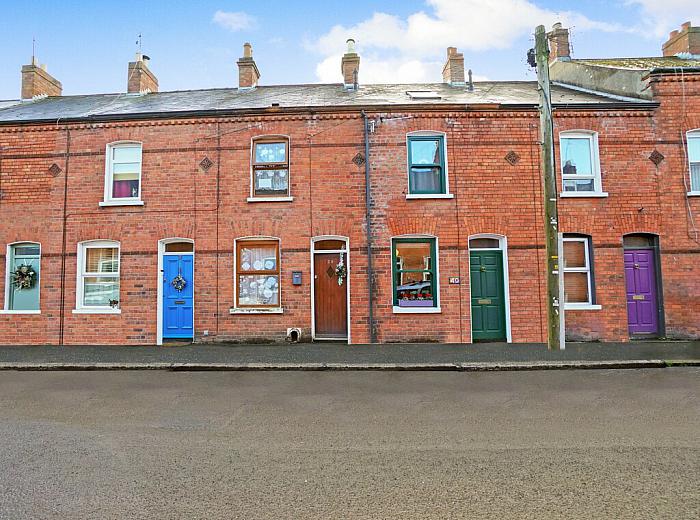Description
This quaint terraced property is located in the ever popular and picturesque village of Edenderry. Set in an idyllic location, enjoying all the benefits of country life with direct access to the Lagan Tow Path, Giants Ring, beautiful walks and cycle paths to both Belfast and Lisburn the property is set on a prime site with fabulous extensive gardens to rear overlooking the river. On the outskirts of south Belfast but still within easy reach of major transport links and shopping facilities the property is sure to have broad market appeal from first time buyers to downsizers due to its convenient and charming location. Internally the property comprises of spacious lounge with original open fire fireplace, modern fitted kitchen with built in appliances, large bathroom, and covered porch with utility area. Upstairs are two double bedroom and shower room. Outside to the rear the property has large garage and private enclosed gardens laid in lawn, mature trees and shrubs and stunning views over the river, perfect to sit and unwind and take in the stunning surroundings.
Ground Floor
Lounge 4.57m x 3.35m (15' 0" x 11' 0")
Feature open fireplace. Wood flooring.
Kitchen 2.13m x 1.83m (7' 0" x 6' 0")
Ample range of high and low level American Oak units. Built in eye level oven and separate electric hob. Stainless steel extractor hood. Tiled floor.
Bathroom 2.44m x 1.52m (8' 0" x 5' 0")
Modern white bathroom suite comprising of low flush WC, pedestal wash hand basin and panelled bath. Chrome towel heater/rail. Tiled floor.
Covered Porch/Utility Area 5.18m x 1.52m (17' 0" x 5' 0")
Plumbed for white goods. Sink and freestanding units.Access to rear.
First Floor
Bedroom One 3.66m x 2.74m (12' 0" x 9' 0")
Front aspect. Carpeted.
Bedroom Two 3.66m x 2.74m (12' 0" x 9' 0")
Rear aspect. Wood floor.
Shower Room 1.83m x 1.52m (6' 0" x 5' 0")
White bathroom suite comprising of low flush WC and pedestal sink unit. Fully tiled shower cubicle. Tiled walls. Tiled floor
Outside
Garage 9.14m x 3.05m (30' 0" x 10' 0")
Electric over door. Storage.
Features
- Charming Red Brick Terrace Property in Sought After Area
- Picturesque Village Location
- Two Double Bedrooms
- Spacious Lounge with Feature Open Fireplace
- Downstairs Bathroom
- Upstairs Shower Room
- Covered Porch/Utility Area
- Extensive Gardens to Rear
- Garage
- Close to Major Transport Links and Retail Shopping Parks
- Chain Free
Location
Mortgage Calculator
Disclaimer: The following calculations act as a guide only, and are based on a typical repayment mortgage model. Financial decisions should not be made based on these calculations and accuracy is not guaranteed. Always seek professional advice before making any financial decisions.

