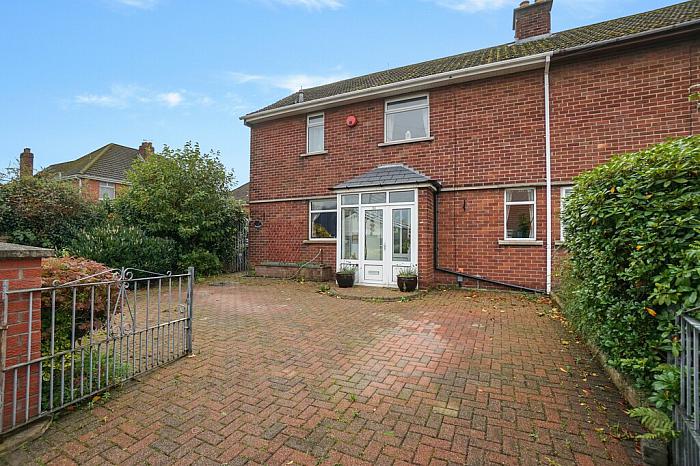Description
This spacious and bright three bedroom double fronted property is situated in the popular and sought after Orby area just off the Castlereagh Road. Set on a large end site this property offers a wealth of accommodation both inside and out and is within a short distance to leading grammar and primary schools,major transport and Metro bus links offering a short commute to Belfast city centre giving this property all round great appeal. Ballyhackamore with its extensive range of coffee houses and restaurants, Forestside shopping centre, Tesco's and Connswater Retail park are all a short drive away. Downstairs comprises of bright entrance hallway, spacious lounge through to dining area and conservatory and modern fitted kitchen. Upstairs there are three bedrooms, two of which are doubles and bathroom with corner bath and separate shower room, great for the morning rush! Outside the property are private enclosed gardens to the front with gated driveway providing ample parking for several cars and large private enclosed gardens to the rear with mature trees and shrubs, and garden shed.
Ground Floor
Porch 2.13m x 0.91m (7' 0" x 3' 0")
Tiled floor.
Entrance Hallway
Carpeted.
Lounge 4.57m x 3.35m (15' 0" x 11' 0")
Feature fireplace with electric wall stove inset. Open to dining area. French doors to conservatory. Wood flooring.
Dining Room 3.05m x 2.13m (10' 0" x 7' 0")
Wood flooring.
Conservatory 3.35m x 3.35m (11' 0" x 11' 0")
Tiled floor. Double doors to rear garden.
Kitchen 4.27m x 2.44m (14' 0" x 8' 0")
Ample range of high and low units. Plumbed for white goods. Tiled floor.
Utility Room 3.35m x 1.52m (11' 0" x 5' 0")
Range of storage units. Access to rear.
First Floor
Bedroom One 3.66m x 3.05m (12' 0" x 10' 0")
Rear aspect. Built in robes.Wood flooring.
Bedroom Two 3.66m x 2.74m (12' 0" x 9' 0")
Rear aspect. Built in Robes. Wood flooring.
Bedroom Three 3.66m x 2.13m (12' 0" x 7' 0")
Rear aspect.Built in Robes. Wood flooring.
Bathroom 1.83m x 1.83m (6' 0" x 6' 0")
White bathroom suite comprising of low flush WC, pedestal wash hand basin and corner bath. Tiled walls. Wood flooring.
Shower Room 1.83m x 1.22m (6' 0" x 4' 0")
Fully enclosed shower cubicle. Wood flooring.
Features
- Spacious Family Home
- Sought After Residential Area
- Three Bedrooms
- Large Lounge Open to Dining Room
- Conservatory
- Modern Fitted Kitchen
- Bathroom with Corner Bath
- Separate Shower Room
- Large Gated Driveway with Parking for Several Cars
- Private Enclosed Gardens to Rear
Location
Mortgage Calculator
Disclaimer: The following calculations act as a guide only, and are based on a typical repayment mortgage model. Financial decisions should not be made based on these calculations and accuracy is not guaranteed. Always seek professional advice before making any financial decisions.

