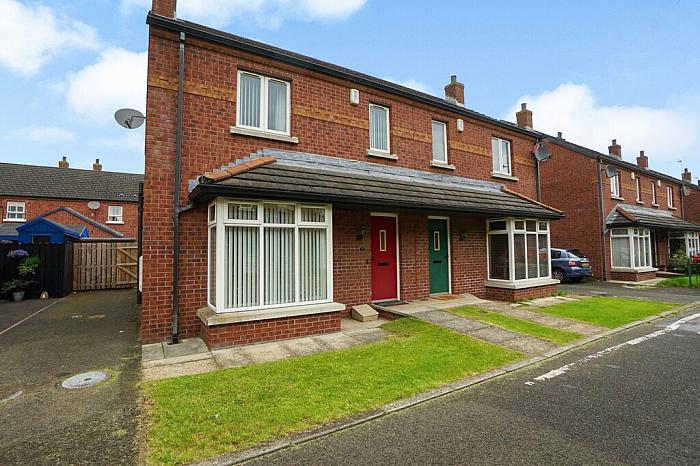Description
This spacious three-bedroom property is set in the sought after Lewis Square development. The property itself is located just off the Holywood Road and is close to Connswater Retail Park, as well as many schools, Victoria Park and is on major transport routes, including the Glider, into Belfast city centre.
Downstairs comprises of entrance hallway with under stairs storage, spacious lounge with Oriel window, open plan kitchen with dining area, utility room and downstairs bathroom. Upstairs there are three bedrooms, two of which are doubles, master with ensuite and modern family bathroom. Externally the property has paved driveway to side and ample low maintenance paved garden to rear.
Ground Floor
Entrance Hallway 4.57m x 1.83m (15' 0" x 6' 0")
Under stairs storage. Tiled floor.
Lounge 3.35m x 5.49m (11' 0" x 18' 0")
Oriel window. Fireplace with gas fire inset. Carpeted
Kitchen with Dining Room 5.18m x 3.05m (17' 0" x 10' 0")
Range of high and low units. Breakfast bar. Built on oven with hob. French doors to rear garden. Tiled floor.
Utility Room 2.44m x 1.83m (8' 0" x 6' 0")
Plumbed for white goods. Tiled floor.
Downstairs Bathroom 1.83m x 0.91m (6' 0" x 3' 0")
White bathroom suite. Tiled floor.
First floor
Landing 2.13m x 3.05m (7' 0" x 10' 0")
Access to roof space. Airing cupboard. Carpeted.
First Floor
Bedroom One 3.35m x 3.05m (11' 0" x 10' 0")
Rear aspect. Carpeted.
Bedroom Two 3.66m x 2.74m (12' 0" x 9' 0")
Front aspect. Carpeted.
Master Ensuite
White bathroom suite comprising of low flush WC and pedestal wash hand basin. Shower unit with gas shower. Tiled floor.
Bedroom Three 2.74m x 2.44m (9' 0" x 8' 0")
Front aspect. Carpeted.
Bathroom 2.13m x 1.83m (7' 0" x 6' 0")
White bathroom suite comprising of low flush WC, pedestal wash hand basin and paneled bath. Fully tiled walls. Tiled floor.
Features
- Spacious Semi Detached Property
- Sought After Location
- Three Bedrooms
- Master with Ensuite
- Large Lounge with Oriel Window
- Open Plan Kitchen with Dining Area
- Modern Bathroom Suite
- Utility Room
- Private Enclosed Paved Rear Gardens
- Gas Heating
Location
Mortgage Calculator
Disclaimer: The following calculations act as a guide only, and are based on a typical repayment mortgage model. Financial decisions should not be made based on these calculations and accuracy is not guaranteed. Always seek professional advice before making any financial decisions.

