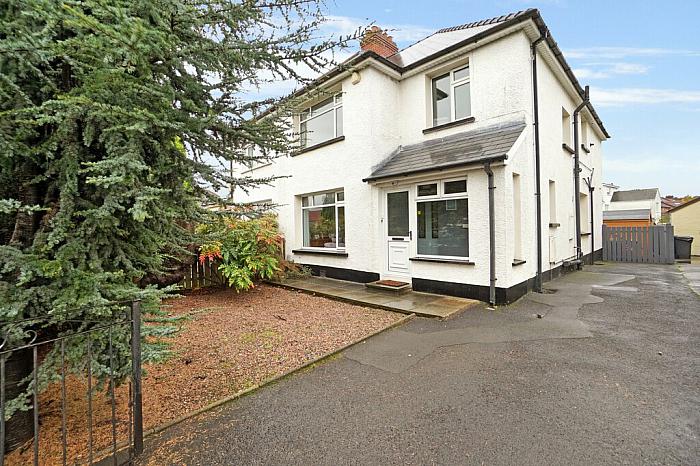Description
This deceptively spacious four bedroom property is bursting with character and charm throughout, retaining many of its period features but still providing modern and contemporary family living accommodation. The property is located close to many leading Grammar and primary schools as well as the bustling Ormeau Road with its extensive range of restaurants, cafes, entertainment facilities all within waking distance. Main transport links into the city as well as the popular Forestside Retail Park and both Stranmillis and Queens University are all close at hand and will appeal to a wide range of buyers looking for that perfect home in a much sought after location. Downstairs comprises of entrance porch, spacious hallway with many period features, extensive and airy open plan lounge with feature fireplace, formal dining room, galley style kitchen open to family/snug and downstairs bathroom. Upstairs there are four bedrooms, three of which are doubles and recently renovated contemporary family bathroom. Outside there are private gardens to the front with secure car parking and to the rear are private enclosed paved gardens and large shed.
Ground Floor
Entrance Porch 2.74m x 1.22m (9' 0" x 4' 0")
Tiled flooring
Entrance Hallway 5.49m x 2.74m (18' 0" x 9' 0")
Stained glass window. Wood flooring.
Lounge 8.23m x 3.66m (27' 0" x 12' 0")
Feature fireplace. Partial opening to snug/family room. Wood flooring.
Dining Room 3.66m x 3.05m (12' 0" x 10' 0")
Wood flooring.
Kitchen 3.05m x 2.44m (10' 0" x 8' 0")
Ample range of high and low built in American oak units. Integrated dishwasher. Double eye level electric oven. Electric hob. Plumbed for white goods. Wood flooring. Opening to family room.
Family Room/Snug 3.05m x 3.35m (10' 0" x 11' 0")
Breakfast bar. French doors to rear garden. Wood flooring.
Bathroom 1.52m x 1.22m (5' 0" x 4' 0")
White bathroom suite comprising of vanity sink unit and low flush WC. Wood panelled walls. Wood flooring.
First Floor
Landing
Access to roof space via slings-by ladder. Carpeted.
Master Bedroom 4.57m x 3.66m (15' 0" x 12' 0")
Front aspect. Carpeted.
Bedroom Two 3.66m x 3.66m (12' 0" x 12' 0")
Rear aspect.Carpeted.
Bedroom Three 3.66m x 3.05m (12' 0" x 10' 0")
Rear aspect. Carpeted.
Bedroom Four 2.74m x 1.83m (9' 0" x 6' 0")
Front aspect. Wood effect flooring.
Family Bathroom 2.44m x 1.52m (8' 0" x 5' 0")
Contemporary white bathroom suite comprising of low flush WC, floating vanity sink unit and bath with overhead shower. Fully tiled walls.
Roofspace
Floored. Power and light. Skylight.
Outside
Private gardens to the front with secure car parking. Mature trees and shrubs. Private enclosed paved gardens to the rear. Large shed.
Features
- Charming and Spacious Semi-Detached Home
- Many Period Feature Throughout
- Sought After Location
- Four Bedrooms
- Three Receptions
- Extensive Lounge with Feature Fireplace
- Kitchen Open to Family/Snug Area
- Formal Dining Room
- Downstairs Bathroom
- Private Enclosed Gardens to Rear with Large Shed
- Gated Driveway to Front
- Gas Heating
Location
Mortgage Calculator
Disclaimer: The following calculations act as a guide only, and are based on a typical repayment mortgage model. Financial decisions should not be made based on these calculations and accuracy is not guaranteed. Always seek professional advice before making any financial decisions.

