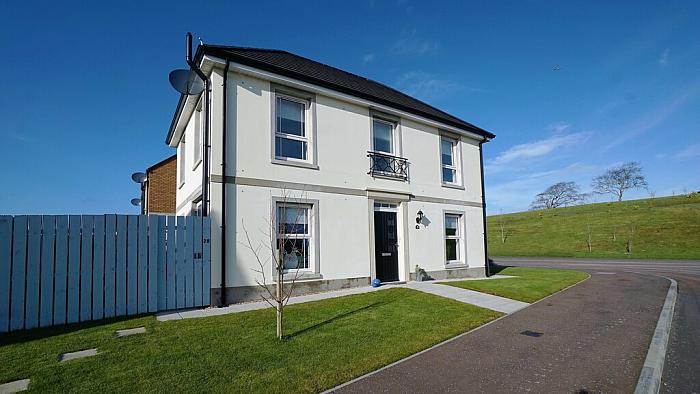Description
This recently constructed and immaculately presented detached home has the wow factor as soon as you walk through the front door, providing stylish and contemporary accommodation with all the benefits of a new build without the snag list! Located in the popular and sought after Hadlow development this beautifully presented home is only minutes from popular seaside town of Donaghadee with its wide selection of shops, award winning restaurants and coffee houses as well as close to major transport links to both Bangor and Newtownards and will have great appeal to a wide range of purchasers with its semi rural but convenient location. Downstairs the property comprises of bright entrance hallway, spacious lounge, with dual aspect leading to the stylish dining area, luxury fitted kitchen with snug/dining area with French doors leading out to private enclosed rear gardens, downstairs bathroom, and utility room. Upstairs there are four double bedrooms, master with en suite and contemporary family bathroom. There are private enclosed gardens to the rear laid in lawn with paved patio area and tarmac driveway to the side providing secure off street parking for several cars.
Ground Floor
Entrance Hallway
Black composite entrance door,. Porcelain tiled floor.
Lounge 4.57m x 3.96m (15' 0" x 13' 0")
Dual aspect. Feature Bay window. Recessed light. Carpeted.
Dining Room 3.96m x 2.74m (13' 0" x 9' 0")
Open-plan from lounge. Dual aspect. Carpeted.
Kitchen with Dining Area 5.49m x 3.35m (18' 0" x 11' 0")
Contemporary fitted kitchen with ample range of high & low level units Integrated fridge freezer, dishwasher & electric oven with four ring gas hob. French doors to rear gardens and patio. Recessed lighting, Porcelain tiled floor
Utility Room 2.13m x 1.22m (7' 0" x 4' 0")
Small range of built in units. Plumbed for white goods. Access to rear garden. Porcelain tiled floor.
Bathroom
Modern white bathroom suite comprising of low flush WC and wall mounted wash hand basin. Recessed lighting, Porcelain tiled floor.
Inner Hallway
Access to utility room and dining room. Porcelain tiled floor.
First Floor
Landing
Access to roof space. Carpeted.
Master Bedroom 3.05m x 4.57m (10' 0" x 15' 0")
Rear aspect. Carpeted.
En suite
Modern white bathroom suite comprising of low flush WC and pedestal sink Fully tiled shower enclosure with thermostatic mixer. Recessed lighting. Wood effect flooring.
Bedroom Two 3.35m x 2.74m (11' 0" x 9' 0")
Dual rear side aspect. Carpeted.
Bedroom Three 3.35m x 2.44m (11' 0" x 8' 0")
Rear aspect. Carpeted.
Bedroom Four 3.05m x 2.74m (10' 0" x 9' 0")
Side aspect. Carpeted.
Family Bathroom 2.13m x 1.83m (7' 0" x 6' 0")
Modern white bathroom suite comprising of low flush WC and pedestal wash hand basin. Curved bath with overhead shower. Fully tiled walls. Heated towel radiator. Tiled floor.
Features
- Immaculately Presented Detached Home
- Recently Decorated Throughout
- Sought After Hadlow Development
- Entrance Hall with Porcelain Flooring
- Spacious Lounge Open To Dining Room
- Four Double Bedrooms
- Luxury Fitted Kitchen with Snug Area and French Doors to Rear Garden
- Master With Ensuite
- Utility Room
- Gas Heating
Location
Mortgage Calculator
Disclaimer: The following calculations act as a guide only, and are based on a typical repayment mortgage model. Financial decisions should not be made based on these calculations and accuracy is not guaranteed. Always seek professional advice before making any financial decisions.

