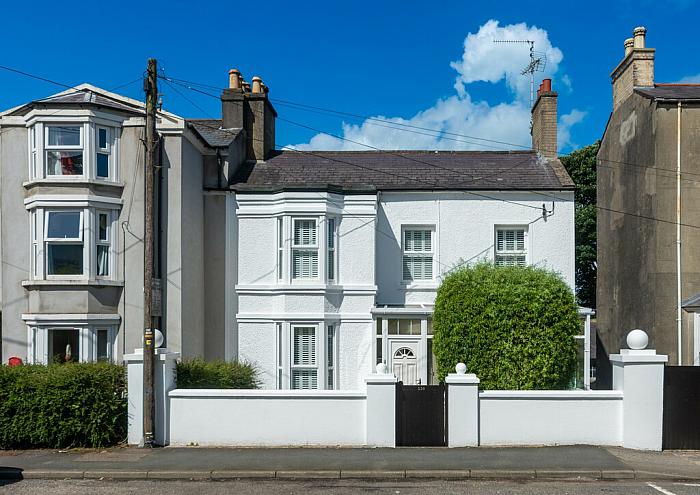Description
This charming period property is brimming with historical significance. Built in 1864 as the residence for the local Methodist minister's daughter, this delightful home offers a unique glimpse into the past. Meticulously preserved by its previous owners, the property boasts an abundance of original features, from the elegant window shutters to the ornate ceiling cornices and is set over four floors providing an abundance of spacious and versatile accommodation throughout. Situated on a prime site, the property enjoys proximity to many highly sought-after schools and local amenities, making it an ideal choice for families and boasts an expansive circa 0.25 acre garden at the rear, which will appeal to any avid gardener to transform into a tranquil retreat for relaxation and outdoor activities. Additionally, there is a double garage and workshop presenting an exciting opportunity for conversion into a self-contained annexe, perfect for family, or for hosting. Internally the property comprises of welcoming entrance porch and hallway, sitting room with original double doors leading out to the entrance porch; a great little spot to read a book, dual aspect drawing room flooding with natural light and feature marble fireplace with original tiled hearth, and split landing staircase to bathroom. On the first floor, you'll find two beautifully presented bedrooms, exuding charm and character, both dual aspect, split level landing to second bathroom and on the top floor you'll discover two additional bedrooms, providing ample space for a growing family or working from home. The lower floor of the property unveils a fabulous kitchen with feature exposed brick wall, complete with an Aga stove, creating a warm and inviting atmosphere, pantry and separate scullery kitchen leading out to sunroom and laundry room. Adjacent to the kitchen, a delightful dining room overlooks the rear courtyard providing a great open plan space for entertaining and family get togethers.
Completing this enchanting property is a charming courtyard, a perfect spot to unwind and soak up the ambiance. The courtyard provides access to the double garage and to the sprawling rear gardens. Combining the delights of its historical past with a modern charm, its impressive size, preserved features, and prime location make it an exceptional opportunity for those seeking a truly special and unique home.
Features
- Charming Period Property Circa 1864
- Meticulously Preserved with Original Features
- Set on Prime Site of 0.25 Acres
- Set over Four Floors with Spacious and Versatile Accommodation
- Close Proximity to Many Sought-after Schools and Local Amenities
- Four Bedrooms
- Sitting room with Original Double Doors to Entrance Porch
- Dual Aspect Drawing Room with Feature Marble Fireplace
- Delightful Dining Room Overlooking Rear Courtyard
- Fabulous Open Plan Kitchen with Aga stove, Pantry, and Scullery Kitchen
- Shower Room and Separate Bathroom
- Laundry/Utility Room
- Courtyard with Access to Double Garage and Rear Gardens
- Double Garage and Workshop with Conversion Potential
- OFCH
Location
Mortgage Calculator
Disclaimer: The following calculations act as a guide only, and are based on a typical repayment mortgage model. Financial decisions should not be made based on these calculations and accuracy is not guaranteed. Always seek professional advice before making any financial decisions.

