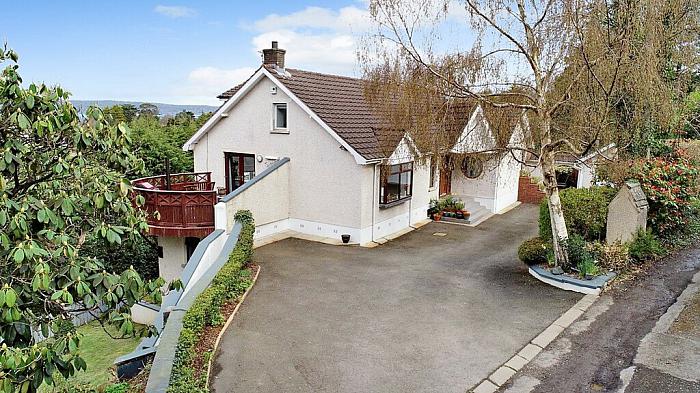Description
This deceptively sizeable, perfectly presented contemporary family home is set on a substantial, elevated site surrounded by mature trees, well maintained gardens and with stunning sea views from the raised timber decked sun terrace really is the perfect place to get away from it all. Set down a private laneway in the sought after Whinney Hill area of Holywood this five bedroom family home is set over three floors and provides a wealth of flexible and versatile living accommodation to suit any family needs in great surroundings. With wonderful coastal walks as well as the popular town of Holywood only minutes away with its wide selection of coffee houses, restaurants and boutiques gives you the best of both worlds to enjoy the quieter but still convenient pace of life that comes with it. The property's location also provides ease of access to Holywood railway station and for the city commuter via main arterial routes to Belfast and is also within the catchment area to a wide variety of leading local grammar schools.
Internally the property comprises of, on the ground floor, large entrance hallway, extensive lounge with oriel apex window, wood burning stove and double doors out to raised decked sun terrace to take in the fabulous views, formal dining room and large modern fitted kitchen with casual dining area. The property also benefits from utility room, cloakroom and bathroom on this floor.
The lower floor comprises of four double bedrooms, the master bedroom with oriel apex window overlooking the garden, twin walk in robes and master bathroom, office, and family bathroom. Bedroom five/teenagers suite is on the top floor with games room/study area, which would be equally suitable for a cinema room or living room.
Outside the property is set on perfectly -maintained wrap around gardens with mature trees and shrubs. Large tarmac driveway providing car parking for several cars and detached garage with dual up and over roller doors. The property also comes with basement which can be used as store and/ or workshop.
Ground Floor
Entrance Hallway 7.01m x 3.05m (23' 0" x 10' 0")
Hardwood double glazed front door. Carpeted.
Open Plan Lounge 9.45m x 5.18m (31' 0" x 17' 0")
Stanley multi-fuel stove with polished marble surround, slate hearth. Feature apex oriel window, uPVC double glazed double doors to raised timber decked area. Carpeted.
Dining Room 4.57m x 2.74m (15' 0" x 9' 0")
Rear aspect. Carpeted.
Kitchen with Dining Area 7.01m x 4.57m (23' 0" x 15' 0")
Modern gloss cream kitchen with excellent range of high and low level units, wood block effect laminate worktops, stainless steel sink unit with drainer and mixer tap, Whirlpool 4 ring ceramic hob, stainless steel splashback and extractor fan, built-in double oven, built-in dishwasher, integrated fridge freezer, matching island with electric point. Window seat. Tiled floor.
Utility Room 3.66m x 2.74m (12' 0" x 9' 0")
Range of high and low level units, stainless steel sink with drainer and mixer tap, plumbed for washing machine and white goods. Tiled flooring. Access to rear
.
Bathroom 2.74m x 1.52m (9' 0" x 5' 0")
Low flush WC and pedestal wash hand basin with mixer tap, tiled splashback. Additional storage cupboard under stairs. Wood flooring.
Cloakroom
Carpeted
Lower Floor
Master Bedroom 5.49m x 7.32m (18' 0" x 24' 0")
Feature apex oriel window. Twin walk-in robes. Carpeted.
Master Bathroom 3.05m x 2.74m (10' 0" x 9' 0")
Contemporary white bathroom suite comprising of panelled bath with centre mixer tap and telephone hand shower,. Fully tiled built-in shower cubicle. Vanity wash hand basin basin with mixer tap, low level drawers. Low flush WC.Fully tiled wall. Ceramic tiled floor.
Bedroom Two 4.57m x 2.74m (15' 0" x 9' 0")
Rear aspect. Carpeted.
Bedroom Three 4.57m x 2.74m (15' 0" x 9' 0")
Dual aspect. Carpeted.
Bedroom Four 3.66m x 3.96m (12' 0" x 13' 0")
Side aspect. Carpeted.
Office 3.66m x 1.83m (12' 0" x 6' 0")
Carpeted.
Family Bathroom 4.88m x 2.74m (16' 0" x 9' 0")
Bathroom suite comprising of panelled bath, fully tiled built-in shower cubicle, pedestal wash hand basin, low flush WC, bidet. Fully tiled walls. Amtico flooring.
First Floor
Bedroom Five 4.27m x 4.88m (14' 0" x 16' 0")
Dual aspect. Carpeted.
Games Room/Studio 10.67m x 5.18m (35' 0" x 17' 0")
Sea views. Carpeted.
Basement
Work shop/Store
Outside
Garage 6.1m x 4.27m (20' 0" x 14' 0")
With dual entrances, up and over door, light and power, oil fired boiler.
Features
- Contemporary Detached Family Home Extending to Approx. 3,500 sq ft
- Modern and Spacious Family Living Set Over Three Floors
- Five Bedrooms
- Master Bedroom with Twin Walk in Robes and En suite
- Large Lounge with Feature Oriel Window with Seaviews and Double Doors to Decked Sun Terrace
- Dining Room Open Plan to Lounge
- Modern Fitted Kitchen with Casual Dining Area
- Raised Timber Decked Sun Terrace with Sea Views
- Well Maintained Private Gardens with Mature Trees and Shrubs
- Garage
- Large Basement/Workshop
- Sought After Location
Location
Mortgage Calculator
Disclaimer: The following calculations act as a guide only, and are based on a typical repayment mortgage model. Financial decisions should not be made based on these calculations and accuracy is not guaranteed. Always seek professional advice before making any financial decisions.

