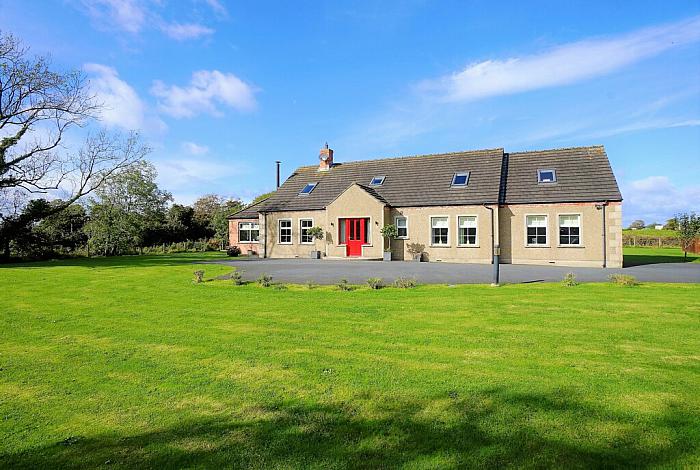Description
Do not be fooled by this cottage exterior, this magnificent five-bedroom home, set on fabulous site of approx. ¾ acre, has been upgraded by the current owner with no expense spared and with the greatest attention to detail. Located in the stunning countryside surrounds of Kircubbin this contemporary and spacious home is a short drive from Portaferry with its marina, restaurants, shops, and schools. There are plenty of opportunities to enjoy the great outdoors, from sailing on the Strangford Lough, golf at the highly regarded links course at Kirkistown Castle golf club, cycling, fishing, walking and bird watching and with the bustling market town of Newtownards only 20 minutes way, this really does present a unique opportunity for those looking for a change of pace and the lifestyle that comes with it.
Internally the property comprises of a large welcoming reception hallway with solid oak flooring and feature glass wall, spacious lounge overlooking the gardens with feature open fire place, leading onto the sun room with access out to the stunning paved patio area overlooking the rear gardens with countryside views. The luxury fitted kitchen complete with white stone quartz worksurfaces, bespoke display cabinetry and breakfast bar has been designed by Parkes Interiors and has every range of high-end appliance that you would expect! There are three beautifully presented bedrooms on the ground floor, two with contemporary en suite, spacious family bathroom, large walk storage/laundry room, utility room and WC. On the first floor are two extensive double bedrooms, master with walk in dressing room and en suite and separate family shower room. Set in a prime site with magnificent wrap round gardens, the property has monitored gateway driveway to the front providing ample car parking for several cars, boat, or horse boxes. To the rear of the property are extensive gardens laid in lawn with your own putting green and fabulous paved patio area to sit and watch and have a glass or two!
Ground Floor
Entrance Hallway 5.79m x 2.74m (19' 0" x 9' 0")
Recessed lighting. Solid wood flooring.
Lounge 5.49m x 3.96m (18' 0" x 13' 0")
Dual aspect overlooking front gardens. Feature open fireplace with black polished tiled hearth. Sold wood flooring. Recessed lighting.
Kitchen Open Plan to Dining Area 7.62m x 3.35m (25' 0" x 11' 0")
Parkes Interiors contemporary kitchen with extensive range of high and low level grey painted units and glazed display cabinetry. Stunning white stone quartz worksurfaces with waterfall sides and overhang to create breakfast bar seating area. A complete range of high end Siemens appliances; combination microwave oven and full size oven, warming drawer, induction hob, integrated dishwasher, Siemens A-Cool large scale pantry style refrigeration and wine cooler. Quooker boiling water tap. Franke waste disposal system and bulk head extraction. Polished tiled floor. Recessed lighting.
Sun Room 4.27m x 4.27m (14' 0" x 14' 0")
Overlooking gardens. Morso fuel burning stove. Solid wood flooring. Recessed lighting.Access to paved sun terrace.
WC 2.13m x 0.91m (7' 0" x 3' 0")
Modern white bathroom suite compromising of low flush WC and pedestal wash hand basin. Tiled floor.
Utility Room 2.74m x 2.13m (9' 0" x 7' 0")
Range of fitted beech wood units. Plumbed for white goods. Tiled floor. Recessed lighting. Access to rear.
Bedroom Three 4.27m x 3.35m (14' 0" x 11' 0")
Rear aspect. Carpeted.
En Suite 2.13m x 1.22m (7' 0" x 4' 0")
Modern bathroom suite comprising of low flush WC, pedestal wash hand basin and large fully tiled shower cubicle. Tiled floor. Recessed lighting.
Bedroom Four 3.96m x 3.35m (13' 0" x 11' 0")
Front aspect. Carpeted.
En Suite 2.74m x 1.52m (9' 0" x 5' 0")
Modern bathroom suite comprising of low flush WC, pedestal wash hand basin and large fully tiled shower cubicle. Tiled floor. Recessed lighting.
Bedroom Five 4.57m x 3.05m (15' 0" x 10' 0")
Front aspect. Carpeted.
Family Bathroom 3.35m x 2.13m (11' 0" x 7' 0")
Modern bathroom suite comprising of low flush WC, pedestal wash hand basin and bath. Separate large fully tiled shower cubicle. Tiled floor. Recessed lighting.
Store/Laundry Room 3.05m x 1.22m (10' 0" x 4' 0")
Ample range of high and low level shelving. Carpeted.
First Floor
Landing
Velux window. Carpeted.
Master Bedroom 5.79m x 5.18m (19' 0" x 17' 0")
Vaulted Celling. Dual aspect. Carpeted.
Dressing Room
Extensive range of shelving and built in mirror slide robes. Carpeted. Velux window.
First Flooren
Master Ensuite 2.74m x 2.13m (9' 0" x 7' 0")
Modern bathroom suite comprising of low flush WC, pedestal wash hand basin and fully tiled shower cubicle. Partly tiled walls. Tiled flooring.
First Floor
Bedroom Two 6.1m x 5.49m (20' 0" x 18' 0")
Dual aspect. Built in robes. Carpeted.
Shower Room 3.05m x 1.83m (10' 0" x 6' 0")
Modern bathroom suite comprising of low flush WC, pedestal wash hand basin. Separate large fully tiled shower cubicle. Tiled floor. Recessed lighting.
Outside
Garage 5.49m x 3.96m (18' 0" x 13' 0")
Electric controlled roller door. Storage. Power and light.
Gym 4.24m x 3.05m (13' 11" x 10' 0")
Power and light.
Features
- Magnificent Family Home In Beautiful Countryside Setting
- Outstanding Contemporary and Spacious Accommodation Throughout
- Set on Approx 3/4 Acre
- Five Beautifully Presented Bedrooms
- Three with En Suite
- Bespoke Luxury Fitted Kitchen with Breakfast Bar and Formal Dining Area
- Spacious Lounge with Open Fireplace
- Sun Room with Morso Fuel Burning Stove
- Monitored Electric Gated Driveway with CCTV system
- Paved Sun Terrace to Rear
- Putting Green
- Garage with Electric Roller Doors and Gym to Rear
- Full Fibre Broadband
- Beam Central Vacuum System
- Underfloor Heating
Location
Mortgage Calculator
Disclaimer: The following calculations act as a guide only, and are based on a typical repayment mortgage model. Financial decisions should not be made based on these calculations and accuracy is not guaranteed. Always seek professional advice before making any financial decisions.

