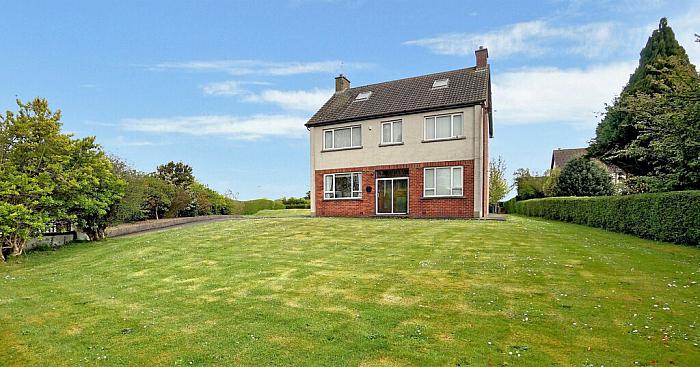Description
This extensive five bedroom detached family home is set on a substantial site and offers a wealth of great accommodation, space and flexibility for the growing family needs. Situated in a prime location in a popular residential area the property is conveniently located only a short walk from all the local amenities which Portaferry has to offer including schools, shops, restaurants and the harbour. Internally the property comprises of downstairs: entrance porch, large hallway, sizable lounge with tiled fireplace, family room with inset fire, dining room, spacious fully fitted kitchen and downstairs bathroom. Upstairs are five well-proportioned bedrooms, two with original fireplaces and family bathroom. Externally the property is set on an extensive well-maintained plot with large driveway providing ample car parking for several cars, wrap round gardens laid in lawn, mature trees and shrubs and garage. The property is chain free and will have great appeal to those looking for good, spacious family home in a convenient location.
Ground Floor
Entrance Porch 1.83m x 0.91m (6' 0" x 3' 0")
Tiled floor
Hallway 4.88m x 2.44m (16' 0" x 8' 0")
Carpeted.
Lounge 3.35m x 4.27m (11' 0" x 14' 0")
Front aspect. Tiled fireplace. Carpeted.
Family Room 4.27m x 3.05m (14' 0" x 10' 0")
Front aspect. Inset fireplace. Carpeted.
Dining Room 3.35m x 3.05m (11' 0" x 10' 0")
Rear aspect. Carpeted.
Kitchen 4.57m x 3.35m (15' 0" x 11' 0")
Ample range of high and low level solid oak units. Plumbed for white goods. Tiled flooring. Access to rear.
Bathroom 1.52m x 0.91m (5' 0" x 3' 0")
White bathroom suite comprising of low flush WC and pedestal wash hand basin. Tiled flooring.
First Floor
Bedroom One 3.66m x 3.66m (12' 0" x 12' 0")
Front aspect. Carpeted.
Bedroom Two 3.66m x 3.35m (12' 0" x 11' 0")
Rear aspect. Carpeted.
Bedroom Three 2.13m x 2.13m (7' 0" x 7' 0")
Front aspect. Carpeted.
Bedroom Four 4.27m x 3.05m (14' 0" x 10' 0")
Front aspect. Tiled fireplace. Carpeted.
Bedroom Five 3.05m x 2.74m (10' 0" x 9' 0")
Rear aspect. Carpeted.
Family Bathroom
White bathroom suite comprising of low flush WC, pedestal wash hand basin and panelled bath. Tiled walls. Tiled floor.
Outside
Garage 4.57m x 3.35m (15' 0" x 11' 0")
Features
- Large Detached Family Home
- Set on Extensive Plot with Wrap Round Gardens
- Minutes Walk to Local Schools and Amenities
- Five Bedrooms
- Three Receptions
- Downstairs Bathroom
- Garage
- OFCH
- Chain Free
Location
Mortgage Calculator
Disclaimer: The following calculations act as a guide only, and are based on a typical repayment mortgage model. Financial decisions should not be made based on these calculations and accuracy is not guaranteed. Always seek professional advice before making any financial decisions.

