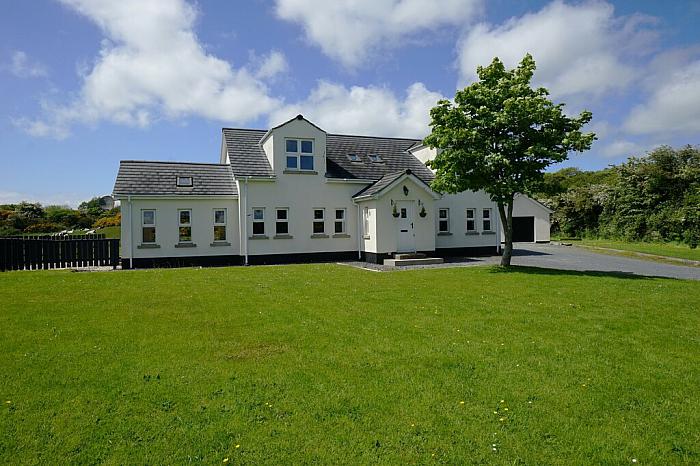Description
Set down a quiet laneway of the main road surrounded by wonderful countryside views and a wraparound garden this spacious and bright four-bedroom cottage style home is in an idyllic location and offers a much sought-after opportunity to live in a semi-rural picturesque setting. Within minutes to the beautiful shoreline and local amenities of Ballywalter and the bustling market town of Newtownards less than 20 minutes way, this really does present a unique opportunity for those looking for a quieter change of pace and the lifestyle that comes with it. Internally the property comprises of entrance porch, a large welcoming reception hallway with solid oak staircase, spacious lounge with feature brick fireplace and multi fuel stove, 2nd reception/family room leading onto sunroom with French doors out to paved sun terrace with fabulous country views, large fitted kitchen, utility room, double bedroom and bathroom. On the first floor there are a further three double bedrooms, separated by the galleried landing overlooking the reception hallway, the master bedroom has walk in robes and ensuite bathroom. To the front of the property is a large driveway providing ample car parking for several cars, boat or horse boxes, garage and to the rear are extensive gardens laid in lawn with fabulous uninterrupted countryside views.
Ground Floor
Porch 1.85m x 2.13m (6' 1" x 7' 0")
Wood flooring.
Entrance Hallway 5.49m x 2.74m (18' 0" x 9' 0")
Solid oak staircase. Wood flooring.
Lounge 4.57m x 4.27m (15' 0" x 14' 0")
Feature brick fireplace with cast iron stove. Wood flooring.
Family Room 4.27m x 3.96m (14' 0" x 13' 0")
Wood flooring. Open to sun room.
Sun Room 3.96m x 3.96m (13' 0" x 13' 0")
Wood flooring. French doors open to sun terrace.
Kitchen 4.27m x 3.94m (14' 0" x 12' 11")
Modern fitted kitchen with ample range of high and low level dark oak kitchen units. Plumbed for dishwasher and American fridge freezer. Tiled floor.
Utility Room 1.22m x 2.13m (4' 0" x 7' 0")
Built in units. Plumbed for white goods. Tiled floor.
Bedroom Four 3.05m x 2.74m (10' 0" x 9' 0")
Rear aspect. Carpeted.
Bathroom 2.13m x 1.83m (7' 0" x 6' 0")
White bathroom suite comprising of low flush WC and vanity sink unit. Tile effect flooring.
Inner Hallway 1.83m x 1.22m (6' 0" x 4' 0")
Tiled flooring. Access to rear.
First Floor
Landing 3.66m x 3.96m (12' 0" x 13' 0")
Minstrels gallery. Access to roof space. Carpeted.
Master Bedroom 4.88m x 4.27m (16' 0" x 14' 0")
Front aspect. Carpeted.
Walk in Robe 1.83m x 1.22m (6' 0" x 4' 0")
Built in rails. Carpeted.
En Suite 2.13m x 1.22m (7' 0" x 4' 0")
White bathroom suite comprising of low flush WC and pedestal wash hand basin. Fully tiled corner shower cubicle. Tiled effect flooring.
Family Bathroom 3.05m x 2.13m (10' 0" x 7' 0")
White bathroom suite comprising of low flush WC and pedestal wash hand basin. Fully tiled corner shower cubicle. Panelled bath. Tiled effect flooring.
Bedroom Two 4.27m x 3.35m (14' 0" x 11' 0")
Rear aspect. Vaulted ceiling. Carpeted.
Bedroom Three 4.57m x 3.66m (15' 0" x 12' 0")
Front aspect. Carpeted.
Outside
Garage 4.57m x 3.66m (15' 0" x 12' 0")
Roller door. Power and light.
Features
- Cottage Style Property in Idyllic Location
- Approached by Private Laneway
- Set on Extensive Gardens with Countryside Views
- Four Double Bedrooms
- Master with En Suite and Walk in Robes
- Three Receptions
- Large Lounge with Feature Brick Fireplace
- Family Room Overlooking Gardens
- Sun Room
- Utility Room
- Garage
- Chain Free
Location
Mortgage Calculator
Disclaimer: The following calculations act as a guide only, and are based on a typical repayment mortgage model. Financial decisions should not be made based on these calculations and accuracy is not guaranteed. Always seek professional advice before making any financial decisions.

