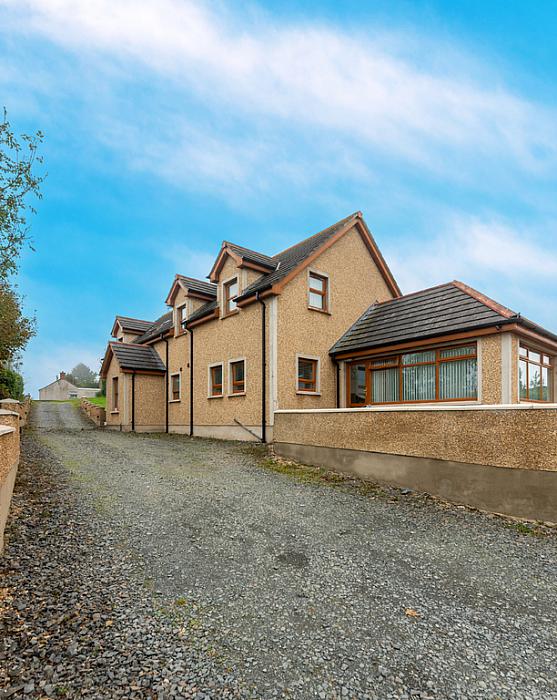Description
Approached by long gated driveway and finished to the highest standard throughout this impeccable home offers a wealth of spacious and stylish accommodation throughout. Meticulously maintained and upgraded by the current owners this stunning property is set just of the Ballyphilip Road on a generous prime site with fabulous views minutes' walk to local schools, amenities and town centre and will have great appeal due to its faultless presentation and convenient location. Internally the property comprises of an impressive tiled entrance hallway, spacious and elegant lounge, with feature stone open fireplace and second reception room, currently used as a playroom, overlooking the gardens. The bespoke luxury fitted open plan kitchen with stylish dining area has many extra features to include, centre island and double oven and leads to family room/snug with access to paved sun terrace with great views over the surrounding area. The property also benefits from handy utility room with plenty of built-in storage and contemporary downstairs bathroom with walk in shower. On the first floor are four immaculately presented double bedrooms, the master with contemporary ensuite and separate luxury family bathroom with large sunken bath, modern floating vanity units and storage. Externally the property has extensive wraparound gardens laid in lawn with mature trees and shrubs, driveway and spacious paved parking area providing ample car parking for several cars, boat, or horse boxes. The double garage has been converted on one side with a gym downstairs and upstairs is fully plumbed for heating and electricity making a great extra living space for staying relatives or teenagers keeping your perfect home perfect!
Features
- Elegant and Spacious Detached Home
- Immaculately Presented Throughout
- Set on Large Private Site
- Four Beautifully Presented Bedrooms
- Master with Ensuite
- Three Receptions
- Elegant Lounge with Feature Open Fireplace
- Family Room/Snug with Access to Sun Terrace
- Bespoke Open Plan Luxury Fitted Kitchen with Centre Island and Dining Area
- Utility Room
- Double Garage, One Converted with Gym and Upstairs Living Accommodation
- Private Gardens Laid in Lawn, Mature Trees and Shrubs
- Paved Sun Terrace
- Spacious Paved Parking Area with Ample Parking Several Cars, Boats, Horse Boxes etc
- Pressurized Water System
- Under Floor and Oil Heating
Location
Mortgage Calculator
Disclaimer: The following calculations act as a guide only, and are based on a typical repayment mortgage model. Financial decisions should not be made based on these calculations and accuracy is not guaranteed. Always seek professional advice before making any financial decisions.

